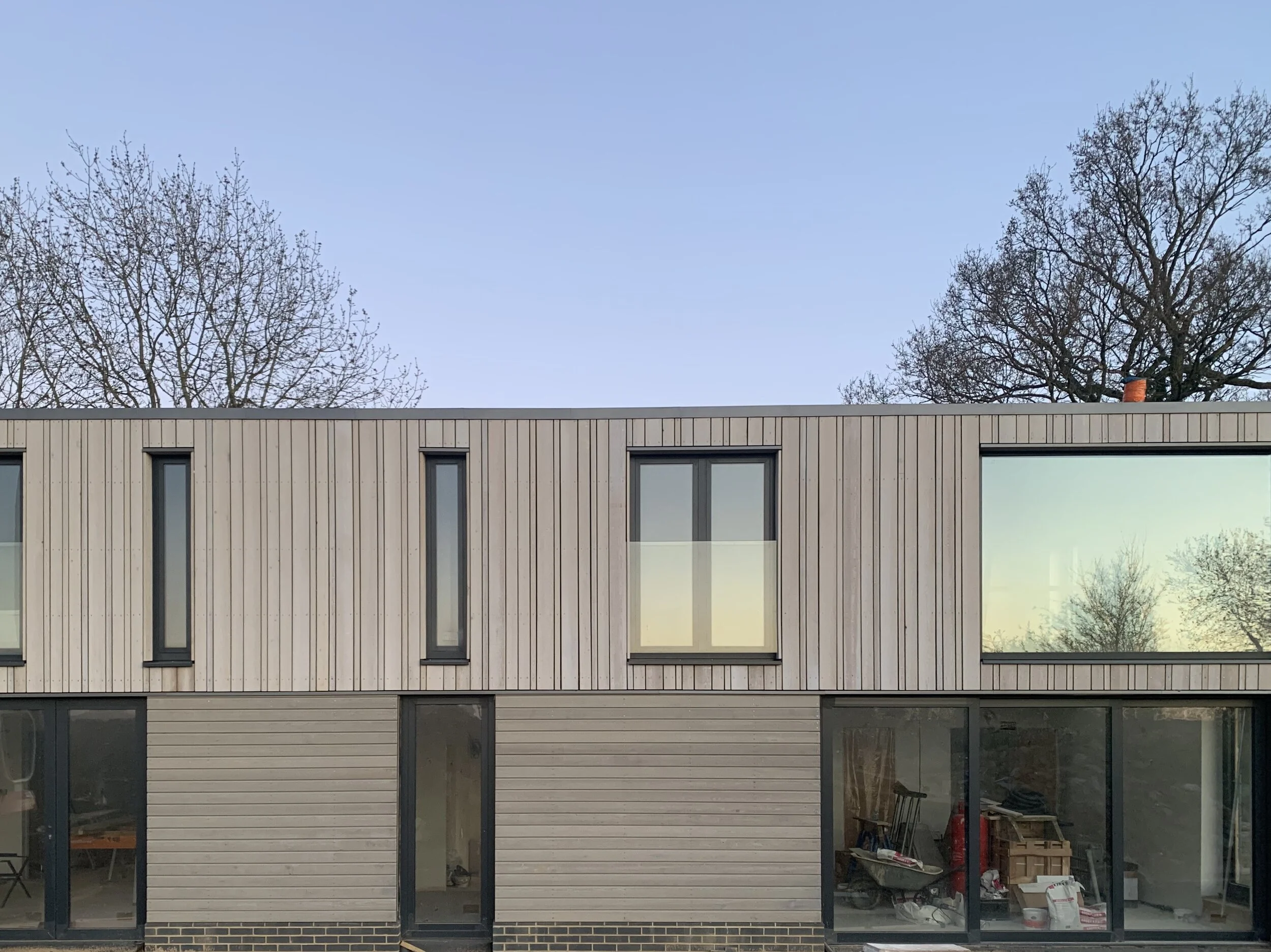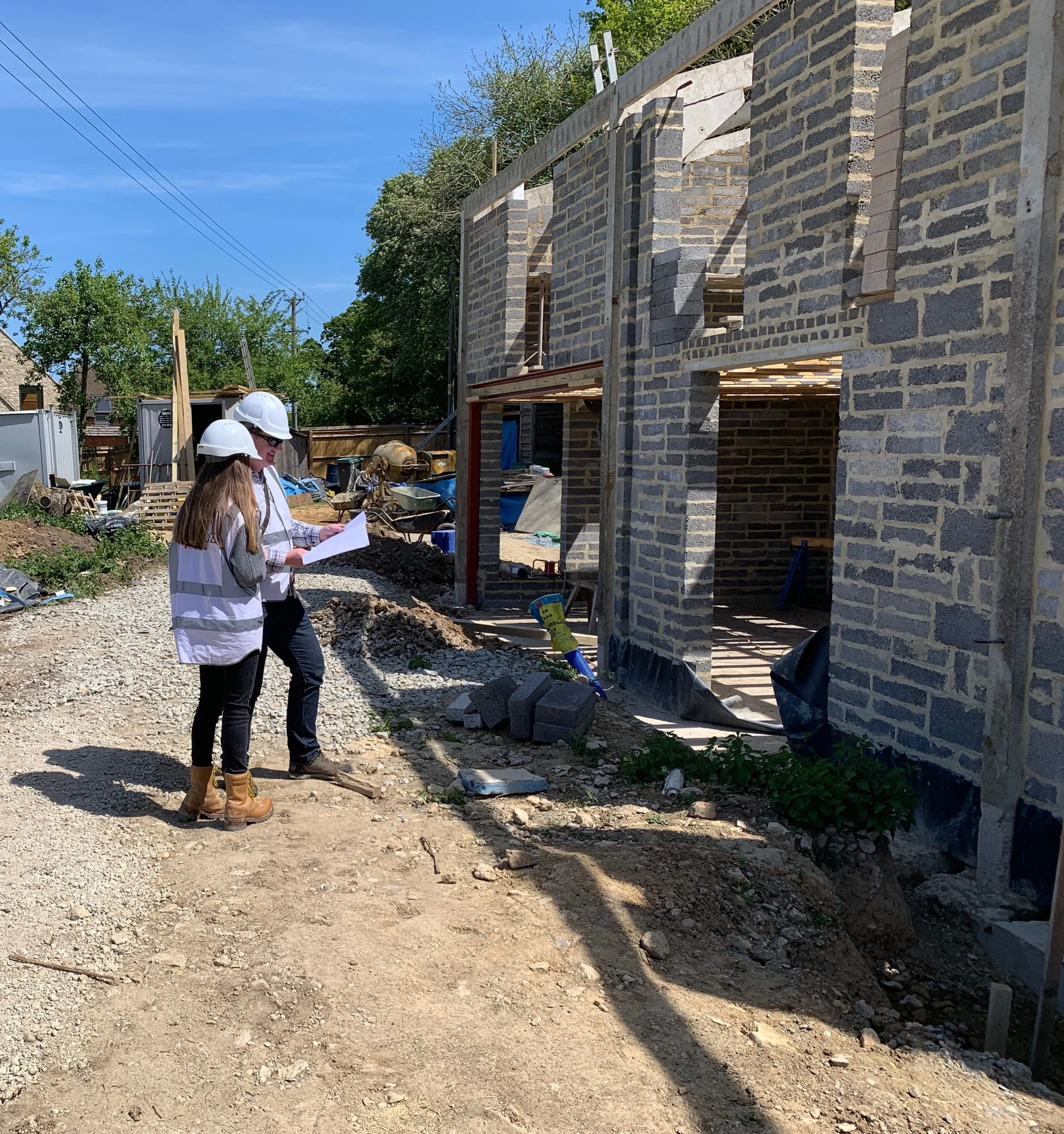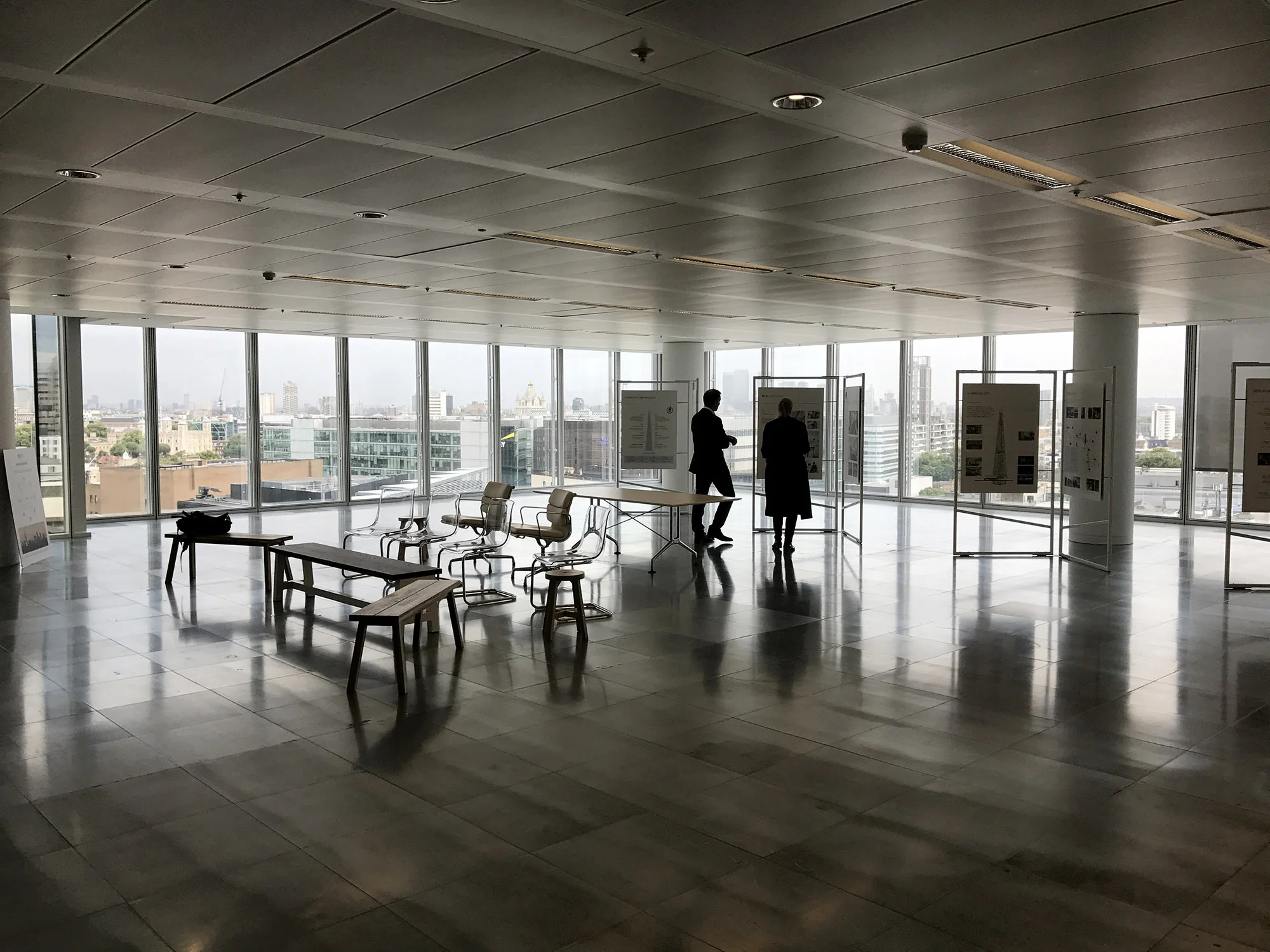Winnie makes the most of a late-night lighting test for this top secret mobile event space project. Shhhhhhhh……..
Home Close Nearing Completion
Our class Q conversion of a 1960’s concrete frame is nearing completion. Larch cladding has been given a pre-weathered appearance with a temporary wash coating designed to degrade over time. This avoids the bright yellowy/orange appearance of fresh larch and allows the timber to transition to a genuine weathered finish over a few years. No further maintenance is required.
Digging Deep
Site preparations are now well under way at Frilford Heath. The first challenge is the diversion of a mains sewer that runs diagonally across the site. Ground conditions are favourable and the on site team seem to be having more than a little fun digging through what has become a giant sand pit.
Nice & Stable
Undercover and well on the way - our first stable block is taking shape.
All Blocked Up
The block work walls are almost complete at Home Close Barns and the SIPS panel roof is due for installation at the beginning of July. Looking forward to topping out!
Cotswold Remodeling
We are delighted to have obtained planning permission to undertake significant remodelling and extension of a pair of tired and poorly adapted stone cottages.
Glass, Stone and Timber
We recently completed this two storey addition to connect the main house to a garden cottage. Traditional materials help the contemporary forms sit comfortably with the original buildings.
Work Experience
DuCroz Architects welcome their first work experience student from Burford School. We have been on site this morning and checked the progress of one of our barn conversion projects.
Topping Out In Charlbury
Great to see the first floor and roof structure in place on this challenging build.
Working at The Shard
We are delighted to be working with Warwick Business School who are expanding their existing education facilities with offices, meeting rooms and a large lecture theatre on level 13.
Southmoor Road - Nearing Completion
Just the finishing touches to external works and planting to go in....
41 Market Square - Contrast in the Courtyard
With the scaffold down the contrasting textures of the courtyard are revealed.
A Glimpse of The Street
Low level glazing provides a glimpse of the street below from the new office loft space at The Old Bank.
Steel Roof Structure In Place
A complex steel roof structure is placed on the ground floor masonry at Market Square.
Beautiful Brickwork
Handmade bricks laid in traditional garden bond have been expertly laid to face up the concrete retaining walls of the sunken garden at Southmoor Road.
Natural variation in hand made bricks give a timeless finish to this new face-work.
Progress at The Old Bank
Wooldridge & Simpson managed a multitude of trades in effective simultaneous working to accelerate progress.
Re-plastering continues whilst other trades push on to meet our looming completion date.
Beam & Block First Floor
A beam and block floor structure was installed in less then four hours to provide a first-floor structure with excellent acoustic and thermal mass properties. The speed of installation allowed the first floor masonry to proceed ahead of schedule.
Sweeping the surplus grout following a speedy installation.
slab poured
Dense below-slab insulation was used to achieve Passivhaus thermal performance whilst maximising the beneficial thermal mass of the concrete. The original cottage had good foundations but the original floor slab needed to be replaced. A continuous slab was poured through the entire ground floor unifying the old and new parts of the project.



















